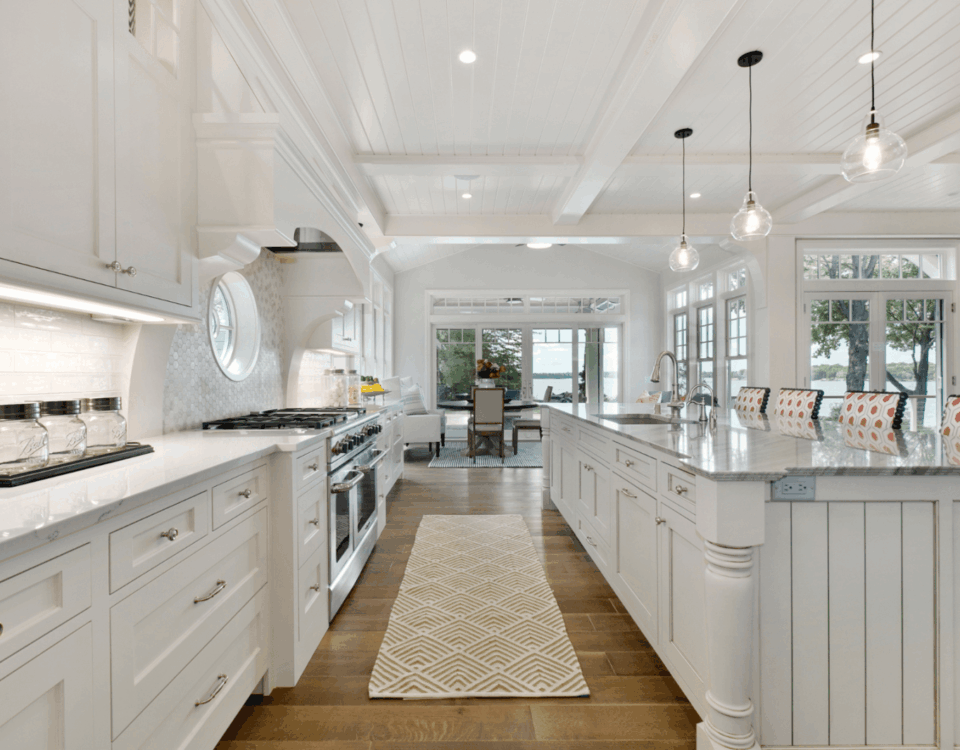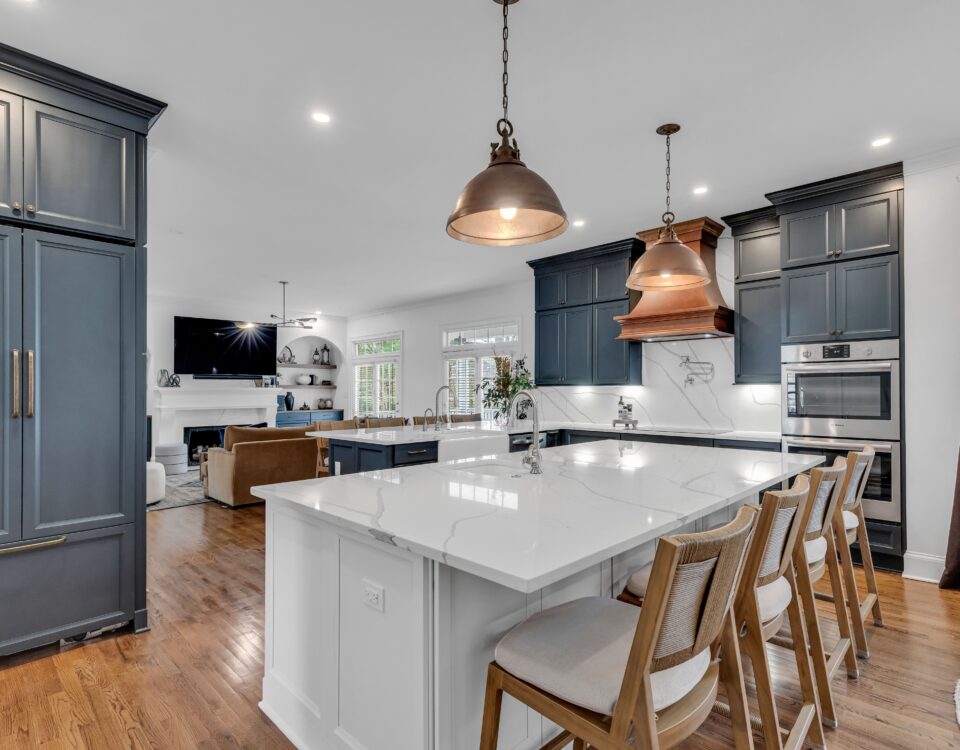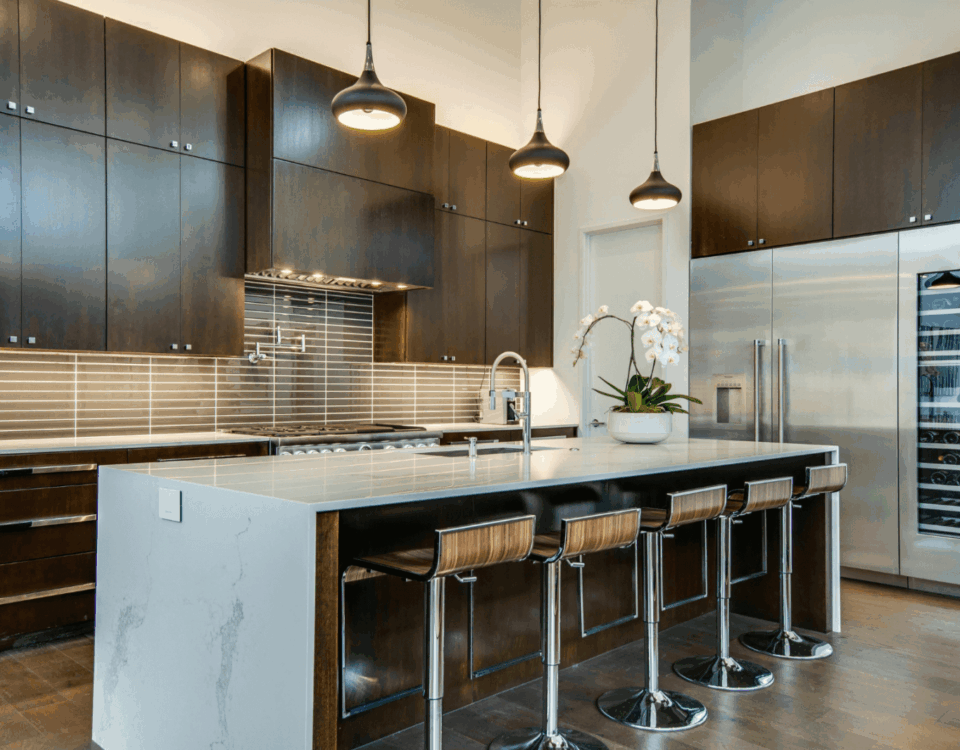
Step-by-Step Guide to Installing Vinyl Plank Flooring in Myrtle Beach
Accurate material calculation is one of the most critical steps in any flooring project. Whether you’re a professional installer or a Myrtle Beach homeowner tackling a DIY renovation, misjudging how much flooring you need can lead to costly delays, wasted resources, and unnecessary expenses. Proper planning, measurement, and budgeting are essential before any flooring installation begins. For guidance on materials and design, check out The Cabinet Market homepage.
Myrtle Beach’s unique climate—with its humidity, salt air, and seasonal temperature shifts—adds additional challenges to flooring projects. Calculating your materials correctly reduces waste and ensures a seamless, durable finish that stands up to coastal living conditions. This guide provides a professional, practical approach to calculating flooring material needs, helping both contractors and DIY enthusiasts plan efficiently and confidently.
Why Accurate Flooring Material Calculation Matters
Proper material estimation ensures efficiency, cost control, and sustainability. According to the National Association of Home Builders (NAHB), construction material waste can account for up to 10% of total project costs when not planned correctly. Flooring materials—whether hardwood, vinyl, laminate, or tile—are often purchased in bulk. Overestimating can lead to unused products, while underestimating results in frustrating project delays.
For Myrtle Beach homeowners, accurate calculations are even more important. Local environmental factors like moisture levels and sand intrusion can affect installation outcomes, making it essential to plan for small but important adjustments. Accurate flooring estimates also contribute to sustainable construction practices by minimizing excess waste sent to landfills—a growing environmental concern across South Carolina’s coastal regions.
Precision in measurement and calculation saves time, reduces costs, and supports environmentally responsible remodeling.
Step 1: Measuring the Floor Space Accurately
Start with a precise measurement of the area. Measure the room’s length and width using a tape measure or laser device. Multiply these figures to determine total square footage. For irregular or L-shaped rooms, divide the space into smaller sections, measure each individually, and add them together for a total area.
Include closets, hallways, or adjoining spaces if they will receive the same flooring type. In open-concept Myrtle Beach homes, where kitchen and living areas blend seamlessly, taking separate measurements for each zone ensures accuracy.
Step 2: Accounting for Waste, Cuts, and Pattern Matching
Every flooring project produces some waste from trimming and fitting materials. The amount of extra material depends on the flooring type, layout pattern, and room complexity.
Hardwood, tile, and intricate designs usually require more overage than laminate or vinyl plank flooring. Diagonal or herringbone patterns create additional waste due to precise cuts for alignment. Purchasing a small percentage of extra material ensures coverage and consistency in color tones.
In Myrtle Beach’s humid climate, materials can expand or contract, so keeping a small buffer on hand helps maintain a seamless installation. Round up to the next full carton or box to prevent mismatched tones and interruptions in the finish.
Step 3: Converting Measurements to Purchase Quantities
Flooring products are sold in different units depending on the type—square feet, square yards, or full cartons. After determining total square footage (including waste), check the coverage listed on the product packaging and divide accordingly.
- Hardwood, laminate, or vinyl planks are sold by the square foot in boxes covering a set range of footage.
- Tile is sold by square foot in smaller boxes.
- Carpet is sold by square yard; divide the square footage by nine for conversion.
Pricing will vary depending on inflation, material type, project size, labor requirements, and time of year, so it’s best to calculate based on your specific situation. For guidance on budgeting, refer to professional resources.
Step 4: Considering Subfloor and Underlayment Requirements
Subfloor and underlayment are vital in Myrtle Beach’s humid coastal environment, protecting flooring from warping, mold, and water damage.
- Hardwood or laminate typically requires a vapor-resistant underlayment.
- Tile installations need cement backer boards or uncoupling membranes.
- Vinyl may have built-in underlayment but could benefit from additional layers for soundproofing.
Include these foundational layers in your material plan. Skipping or underestimating them can cause structural issues and premature flooring wear. For detailed planning tips, see best practices for your primary bath.
Step 5: Factoring in Layout Patterns and Room Design
Flooring patterns directly impact material requirements. Straight or parallel layouts produce minimal waste, while diagonal, chevron, and herringbone designs require more material due to complex cutting.
Mixed materials or decorative borders require extra trim pieces or specialty components. Previewing layouts in advance allows for smarter design and budgeting choices, reducing waste, delays, and unexpected costs.
Step 6: Using Technology for Precision Estimates
Digital measuring devices, mobile apps, and design software simplify precise calculations. Laser distance measurers provide accurate readings for large or irregular spaces, while digital tools adjust for waste and layout complexity.
Using technology reduces errors and ensures material estimates are efficient, sustainable, and accurate, saving both time and money.
Common Mistakes to Avoid in Flooring Calculations
- Ignoring irregular or uneven floors requiring extra cuts or leveling.
- Forgetting transition spaces between rooms or staircases.
- Overlooking batch color variations between flooring lots.
- Neglecting to acclimate materials to Myrtle Beach’s humid climate before installation.
- Underestimating waste or rounding down measurements prematurely.
Careful planning and attention to detail prevent these setbacks.
Sustainable Planning and Waste Reduction
Accurate material calculation supports eco-friendly building practices. The U.S. Environmental Protection Agency (EPA) estimated that construction and demolition debris contributed over 145 million tons of waste to U.S. landfills in 2023. Careful measurement and planning directly reduce this number.
To further promote sustainable flooring projects:
- Order only the material needed with a reasonable overage buffer.
- Recycle or repurpose leftover flooring when possible.
- Choose flooring materials certified for low emissions and healthier indoor air.
Plan Smarter for Your Flooring Project
Whether updating a single room or completing a large installation, success begins with smart planning. Accurate measurement, proper waste allowances, and careful consideration of subfloor, pattern, and climate factors ensure that flooring is durable, beautiful, and cost-effective. For professional support, contact The Cabinet Market.
Frequently Asked Questions
How much extra flooring should I order?
It depends on the material, room layout, and pattern. Simple layouts need minimal buffer, while diagonal or intricate patterns require more.
Should I measure each room separately?
Yes. Measuring individually accounts for unique dimensions, irregularities, and proper transitions.
How does Myrtle Beach’s humidity affect flooring?
Coastal humidity can make materials expand or contract slightly. Adding a small allowance ensures a seamless installation.
How do I calculate materials for irregular or angled rooms?
Divide the area into smaller rectangles or squares, calculate each section separately, then combine totals. Digital tools simplify this process.
How can I make my flooring project more sustainable?
Reduce waste, choose low-emission materials, and recycle or repurpose leftovers.
Accurately calculate flooring materials for Myrtle Beach projects. Tips for homeowners & pros from The Cabinet Market. Call 843.293.3030 for guidance.




